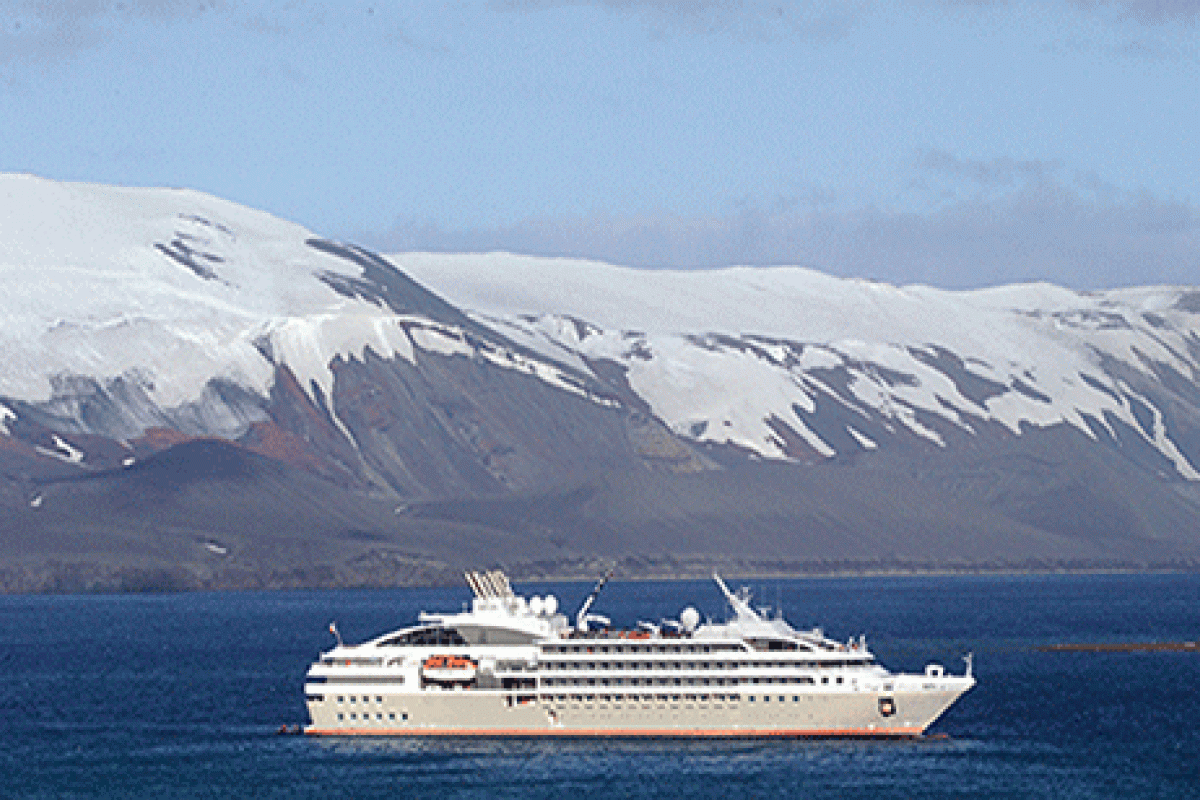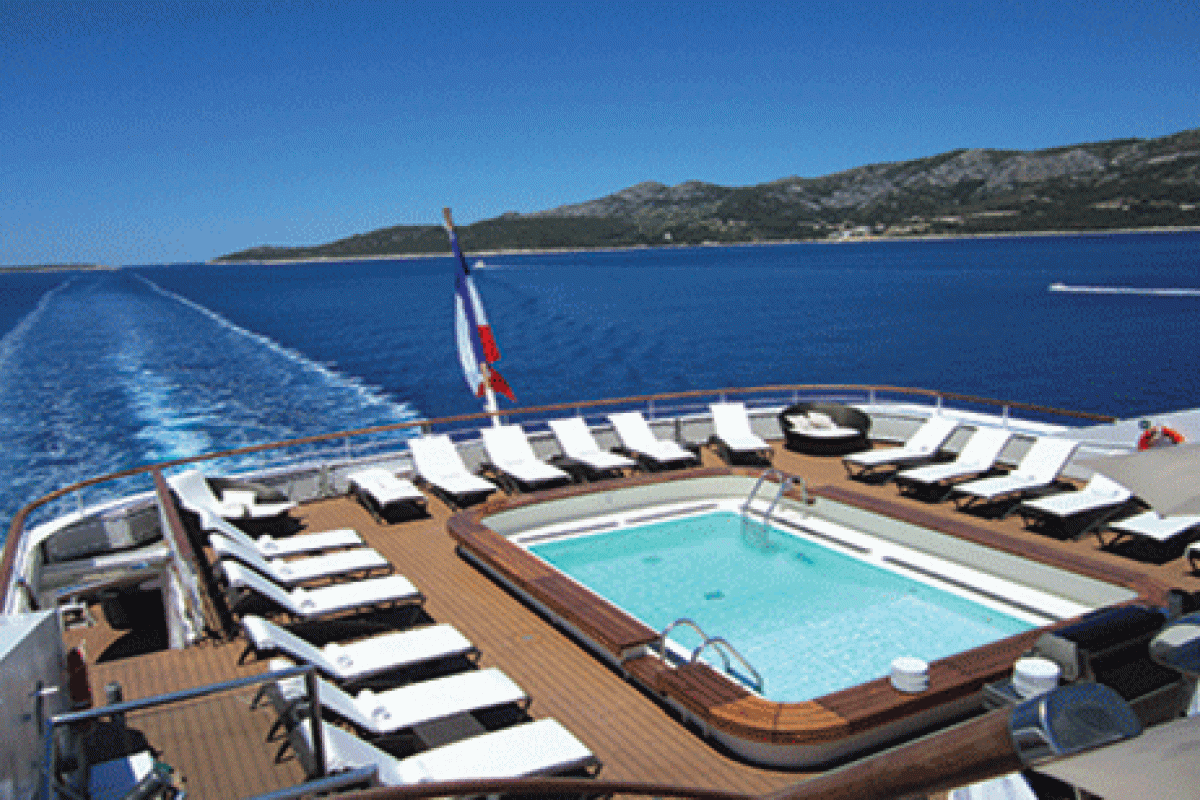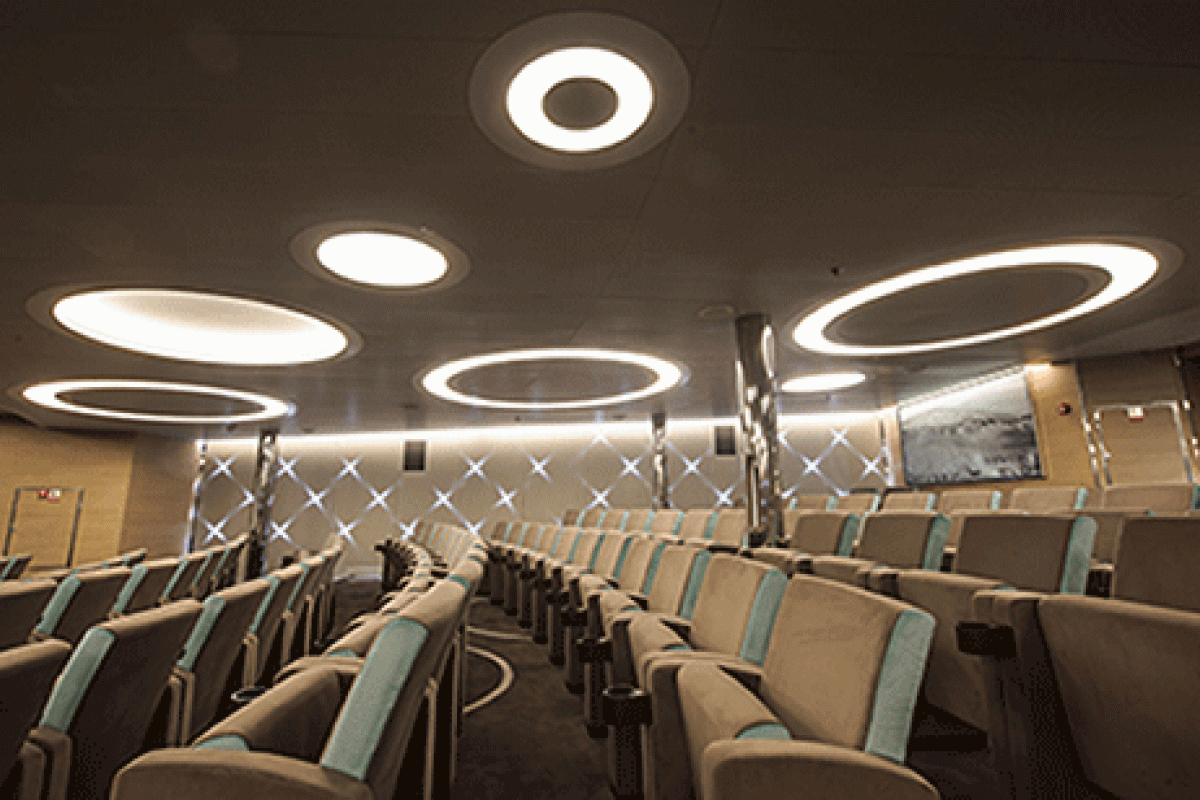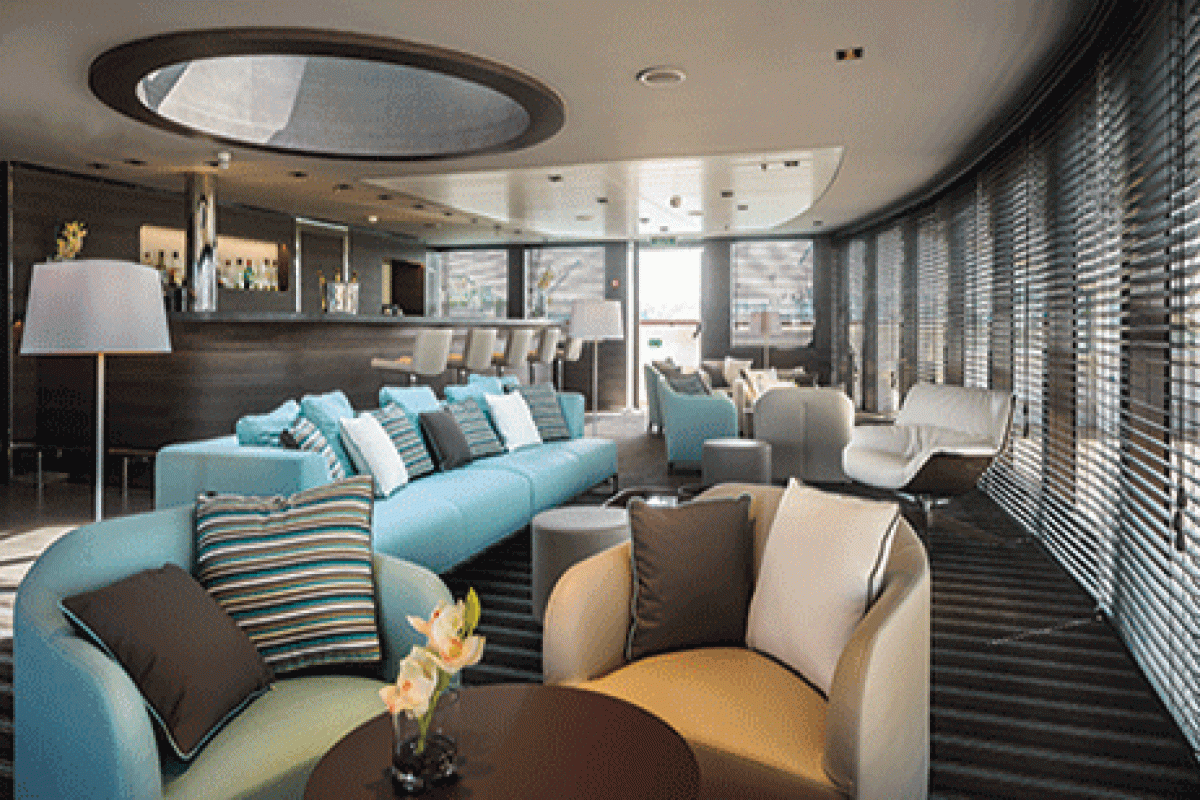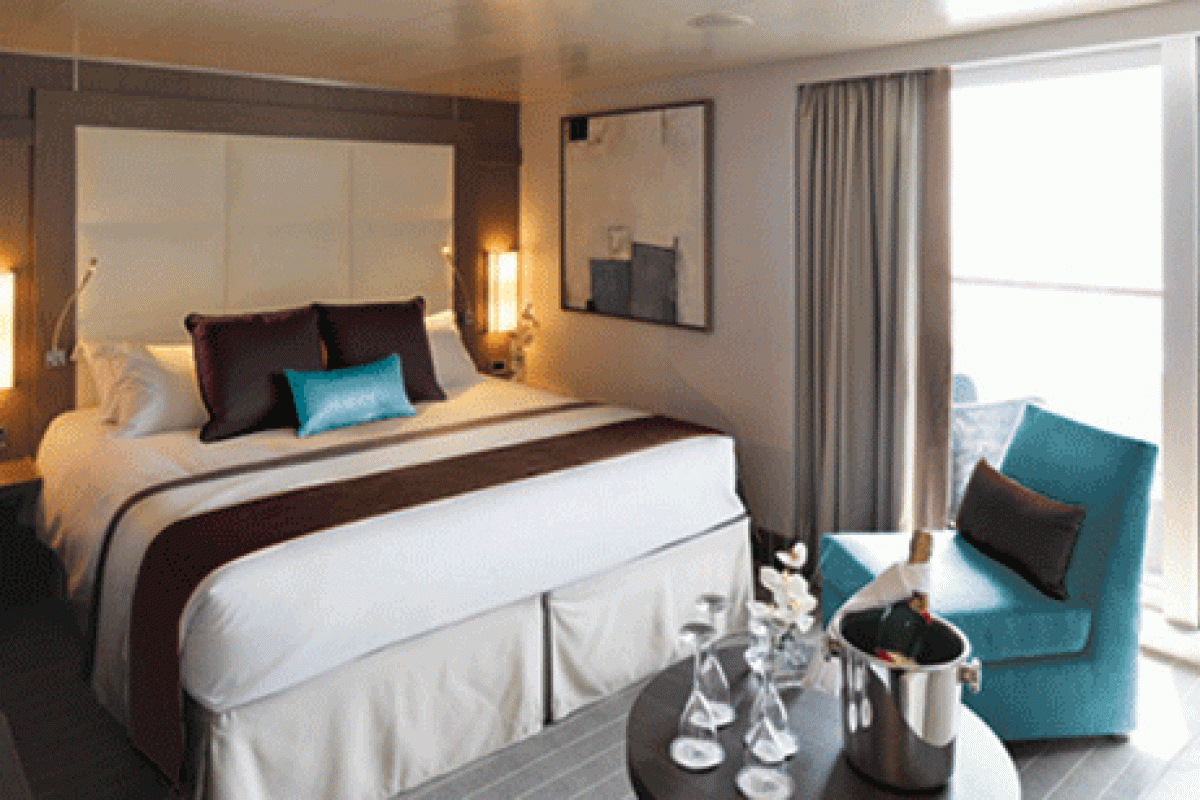With only 132 staterooms and suites, Le Soléal is a small capacity yacht that offers a subtle combination of luxury, privacy, and well-being. Designed in France and built in Italy, it has an elegantly understated European aesthetic and craftsmanship. The staterooms and suites feature panoramic sea views and most offer a balcony. Guests' comfort is ensured by impeccable trained staff, whose discrete yet attentive service is legendary among discerning travelers. Life aboard is relaxed and refined, capturing the best of French art and living well.
Public Areas
Restaurants
Continental breakfast, buffet breakfast, buffet lunch, afternoon tea, a three-course dinner and a late-evening snack are served daily. Additionally, bar service is available on the Sun Deck.
- Gastronomic Restaurant: Elegant main dining room for breakfast, lunch, and dinner serving French and international cuisine. Fine wine cellar.
- Grill Restaurant: Alfresco dining is offered at this casual eating venue for breakfast, buffet lunch, and themed dinners on Deck 6.
Lounges
- Main Lounge: Spacious venue for relaxation, afternoon tea, lounging, and live music, complete with a dance floor and cocktail bar. Featuring access to the outside terrace.
- Panoramic Lounge: Smaller lounge surrounded by windows with a cocktail bar, library, and internet desk. Live entertainment on select evenings. Direct access to the panoramic terrace.
- Open-Air Bar: Overlooking the pool deck.
Recreation & Relaxation
- Theater: With a capacity large enough to fit all guests on board, this is the main venue for lectures and entertainment, featuring state-of-the-art audio and video technology.
- Fitness & Spa/Beauty Corner: Featuring Kinesis equipment, treadmills, stationary bikes, a hairdresser, 2 massage rooms, hammam, and relaxation room.
- Leisure Area: Featuring a WiFi area with computers for personal use and board games.
- Swimming Pool
- Infirmary: Staffed by a doctor and nurse
Stateroom Amenities
All Suites and the majority of the Staterooms feature a glass door leading to a private balcony (except category 7 and 8, which have a panoramic window), two twin beds that can be converted into one queen-size bed, a private bathroom with shower (some with bathtub), international direct dial telephone, satellite flat screen television, 220-volt outlets (110-volt in bathroom), individually controlled air conditioning, free WiFi, iPod dock with speakers, safe, minibar, desk/dressing table, hair dryer, duvet and plush terry cloth robes.
- Category 8: 226 sq. ft. stateroom with one large window, and shower. Deck 3
- Category 7: 220 sq. ft. stateroom with 43 sq. ft. private partial-wall balcony. Featuring floor-to-ceiling sliding glass door and shower. Deck 3
- Category 6: 200 sq. ft. stateroom with 43 sq. ft. private partial-wall balcony. Featuring floor-to-ceiling sliding glass door and shower. Deck 3
- Category 5: 200 sq. ft. stateroom with 43 sq. ft. private partial-wall balcony. Featuring floor-to-ceiling sliding glass door and shower. Deck 4
- Category 4: 200 sq. ft. stateroom with 43 sq. ft. private balcony. Featuring floor-to-ceiling sliding glass door and shower. Deck 4
- Category 3: 200 sq. ft. stateroom with 43 sq. ft. private partial-wall balcony. Featuring floor-to-ceiling sliding glass door and shower or tub. Deck 5
- Category 2: 200 sq. ft. stateroom with 43 sq. ft. private balcony. Featuring floor-to-ceiling sliding glass door and shower or tub. Deck 5
- Category 1: 200 sq. ft. stateroom with 43 sq. ft. private balcony. Featuring floor-to-ceiling sliding glass door and shower or tub. Deck 6
- Deluxe Suite: 290 sq. ft. stateroom with 54 sq. ft. private balcony. Featuring floor-to-ceiling sliding glass door, shower, and sitting area. Deck 6
- Prestige Suite II: 398 sq. ft. two-room stateroom with 86 sq. ft. private balcony. Featuring floor-to-ceiling sliding glass door, two bathrooms, two closets, and sitting area. Deck 5
- Prestige Suite I: 398 sq. ft. two-room stateroom with 86 sq. ft. private balcony. Featuring floor-to-ceiling sliding glass door, two bathrooms, two closets, and sitting area. Deck 6
- Owner's Suite: 484 sq. ft. suite with a 97 sq. ft. private balcony. Featuring floor-to-ceiling sliding glass door, one and a half bathrooms, separate tub and shower, and sitting area. Deck 6
