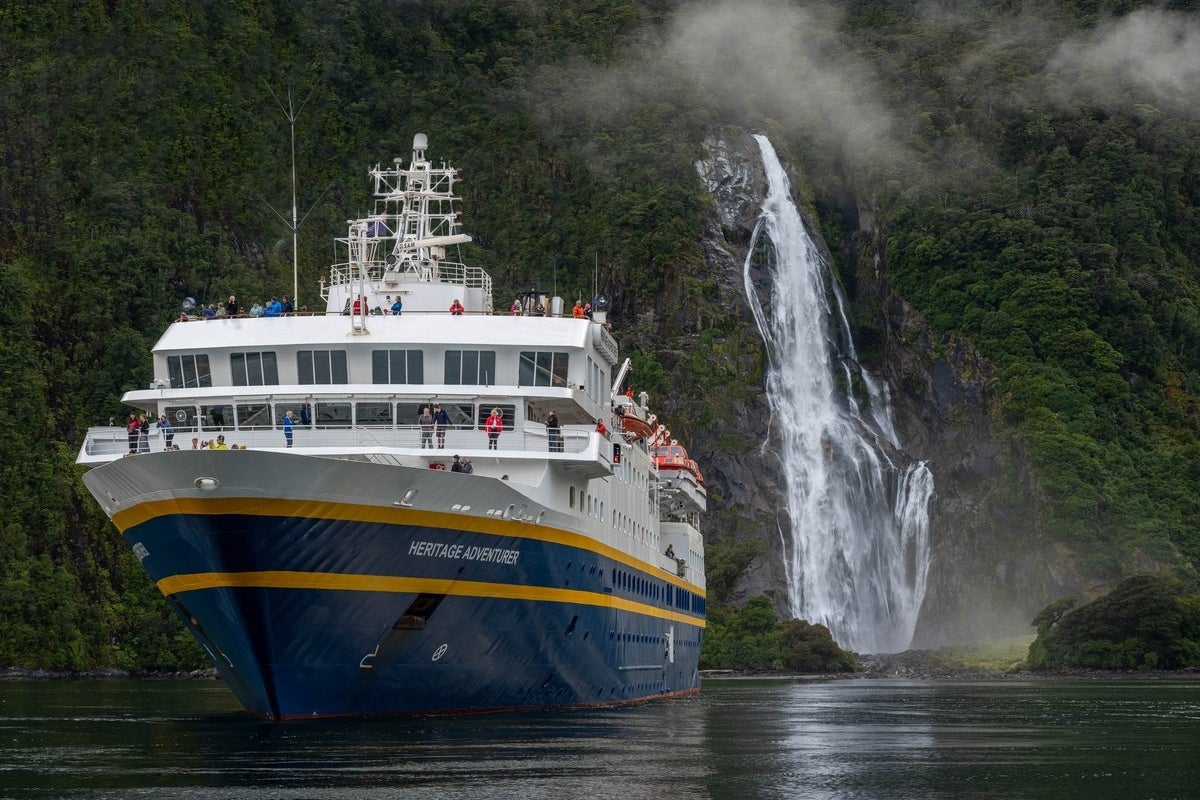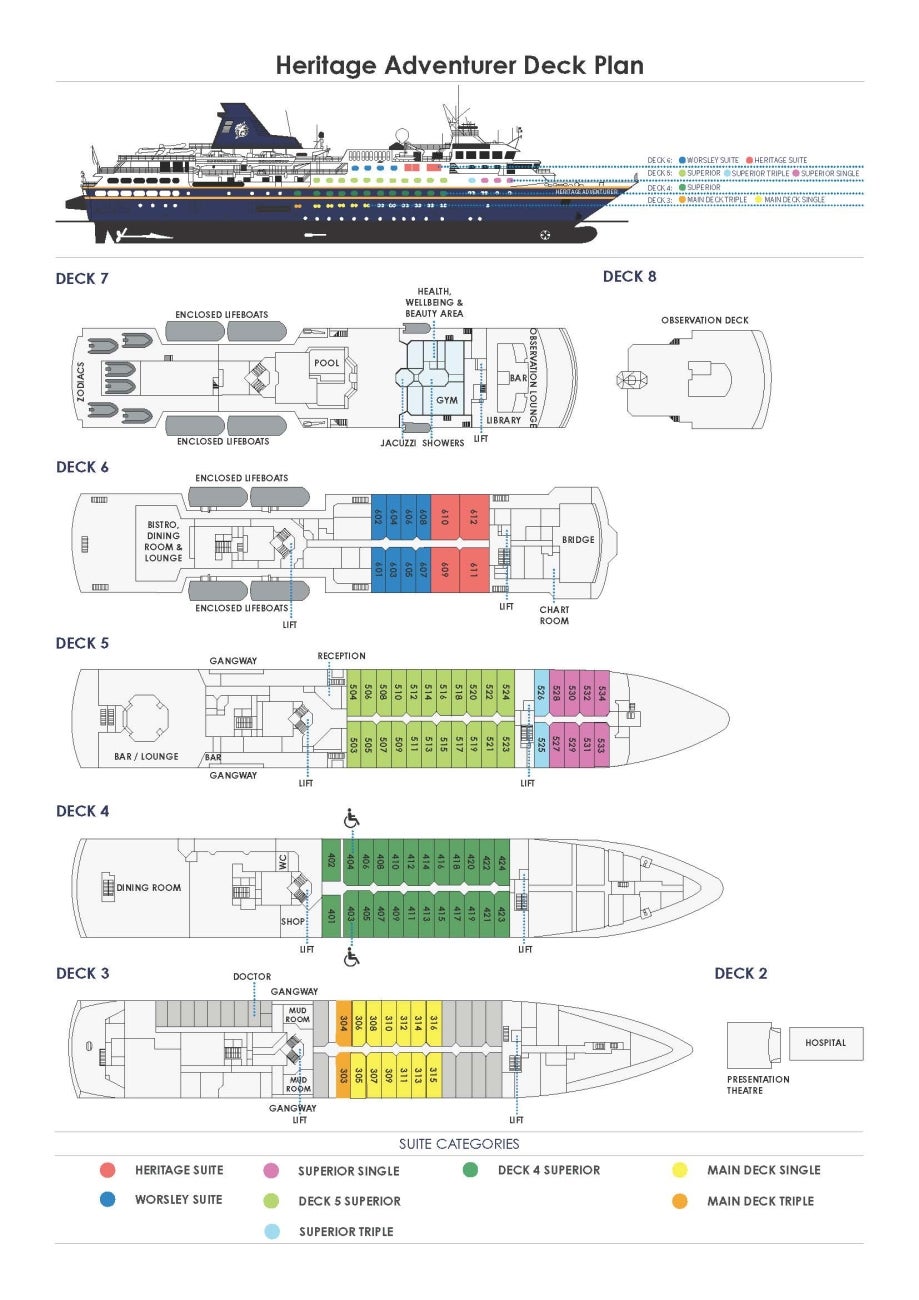
Originally designed to accommodate 184 guests, Heritage Adventurer now welcomes just 140 passengers in her spacious and stylish interior. All cabins offer living and sleeping areas with a king or two single beds, flat screen entertainment system, ample storage, a writing desk, and a modern en-suite bathroom. Public spaces and open decks abound, including two separate bar and lounge areas featuring 180-degree views and the open-topped Observation Deck for 360-degree views. Delectable meals are served in the gourmet restaurant on Deck 4 and in the indoor/outdoor bistro on Deck 6, with both dining options offering plenty of seating and large picture windows. On Deck 7, enjoy the open-air saltwater pool that can be heated or chilled and is surrounded by sun loungers, a hot tub encased in glass for all-weather use, a dry-heat Finnish sauna, a European steam room, and a well equipped gym. Other onboard facilities include a gift shop, well-stocked library, and a wellness center offering facials and massages.
Double Occupancy:
- Standard Cabin Deck 3: 235 sq. ft., two porthole windows, king bed, lounge area, writing desk, private en-suite bathroom with shower, ample storage and a flat screen entertainment system
- Superior Cabin Deck 5: 235 sq. ft., large panoramic windows, king or two single beds, lounge area, writing desk, private en-suite bathroom with shower, ample storage and a flat screen entertainment system
- Superior Cabin Deck 4: 235 sq. ft., large panoramic windows, king or two single beds, lounge area, writing desk, private en-suite bathroom with shower, ample storage and a flat screen entertainment system
- Heritage Suite Deck 6: 475 sq. ft., double panoramic windows, king bed, large living area with a sofa, coffee table and chairs, large writing desk and grand marble bathroom with a double basin, bathtub and shower, floor to ceiling storage and a flat screen entertainment system
- Worsley Suite Deck 6: 235 sq. ft., large panoramic windows, king or two single beds, comfortable chaise-style lounge suite, writing desk, private en-suite bathroom with shower, ample storage and a flat screen entertainment system
Single Occupancy:
- Superior Cabin Deck 5: 235 sq. ft., large panoramic windows, king bed, lounge area, writing desk, private en-suite bathroom with shower, ample storage and a flat screen entertainment system
- Standard Cabin Deck 3: 235 sq. ft., two porthole windows, king bed, lounge area, writing desk, private en-suite bathroom with shower, ample storage and a flat screen entertainment system
