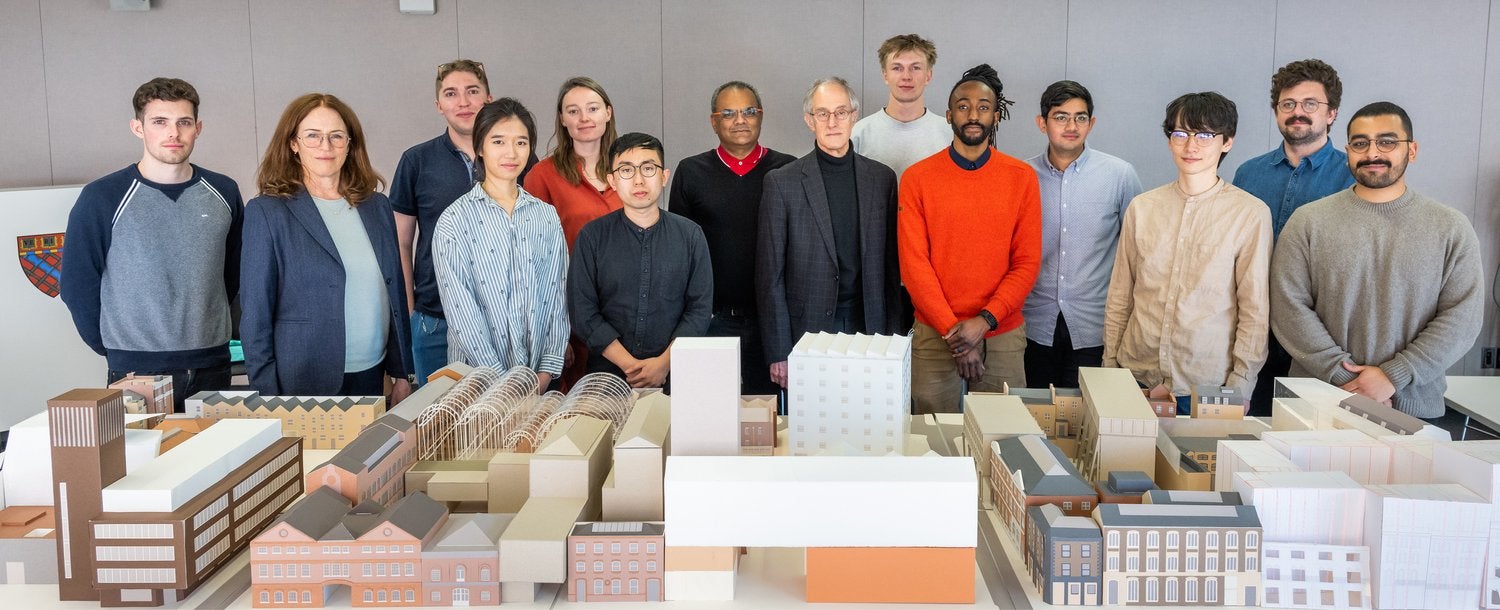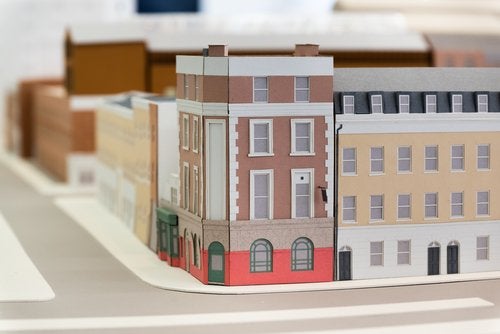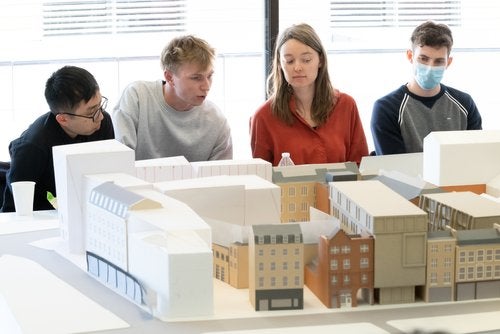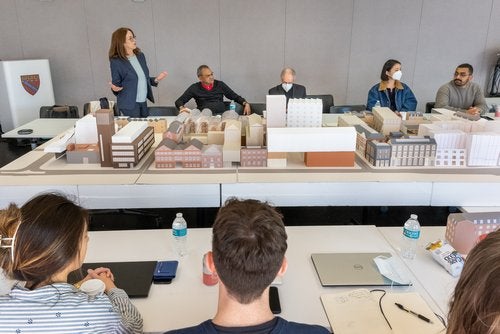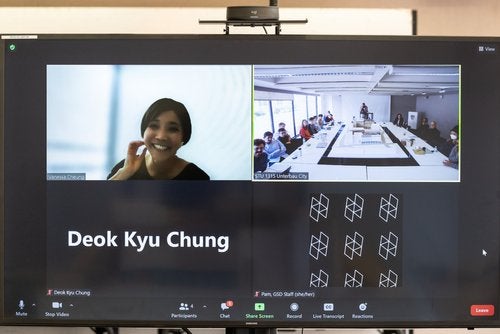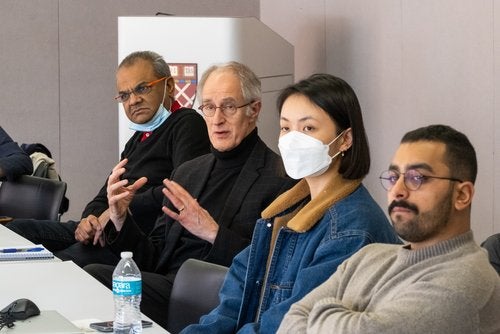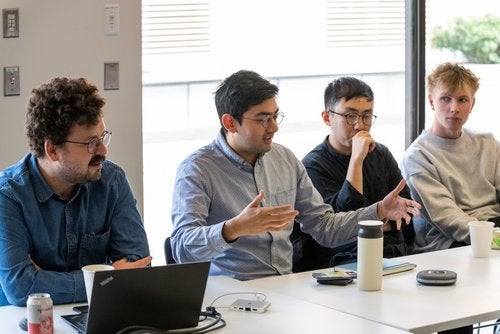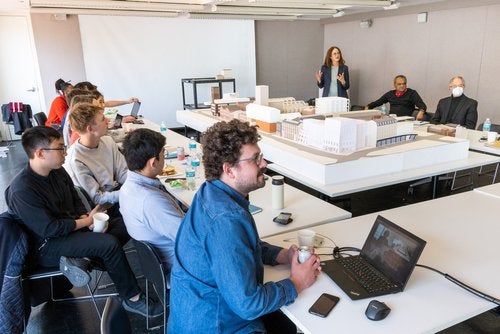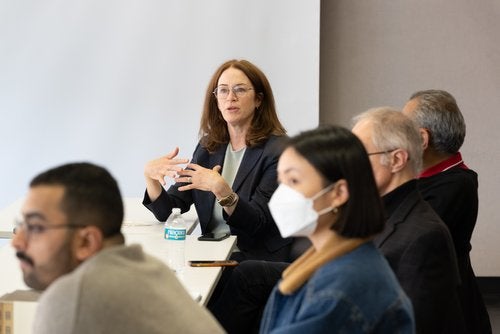Between the traditional 19th-century houses of London’s Islington neighborhood and the mega-development of the city’s Knowledge Quarter, home to a cluster of life science, technology, and cultural institutions as well as the bustling King’s Cross rail station, sits a 6.2-acre district known as the Regent Quarter. More than half of this site—260,000 square feet of mixed-use real estate and a range of historic properties—is poised for development, and students at the Harvard Graduate School of Design (GSD) are exploring some of the most urgent challenges in architecture and design as they consider the future of this neighborhood.
The GSD’s spring 2022 option studio “Unterbau City,” established through a gift from Regent Quarter developer Nan Fung Development Group and managing director Vanessa Tih Lin Cheung MLA ’10, seeks to mediate between the historic and the contemporary with the goal of creating a distinct identity for the area. Through approaches like retrofit and adaptive reuse, students in the studio—named after the German word for “foundation”—are challenging conventional ways of designing physical spaces to promote sustainability, accessibility, public open space, and cultural identity.
“It was through the GSD that I discovered my deep interest in working on the community and environmental aspects of the built environment, finding patterns and forming connections amongst different groups to uncover ways to better every individual’s life,” says Cheung. “Given the opportunity of the Nan Fung Group’s site at Regent Quarter, I thought it would be especially meaningful to invite the brilliant minds at the GSD to come up with creative and practical ideas to cocreate a resilient and lively neighborhood with us.”
Each student is responsible for a portion of the site, navigating strategies for preservation and adaptation—or removal—of historic buildings within their parcel. In the process, they must also work together to negotiate common space, views, access to sunlight, and other aspects of the urban environment. It gives students the tools not only to work on an important piece of architecture and design but also to engage in the collaborative process that’s intrinsic in the field.
“The visions and enthusiasm from the GSD students and faculty have given our team renewed insights into the potential of the Regent Quarter and the neighborhood of King’s Cross,” says Raymond Kwok MBA ’77, senior investment director at Nan Fung Group and a former architectural designer at Skidmore Owings & Merrill in New York. “The studio highlights the multifaceted issues our team grapples with in revitalizing this area while enhancing the history and character of the neighborhood. We welcome the studio’s rigorous exploration of ideas grounded in sound research and localized considerations.”
“Today’s challenges demand visionary leadership and real-world scholarship,” says Mark Lee MArch ’95, chair of the GSD Department of Architecture and studio lead. “And Unterbau City serves as an important benchmark in the integration of disciplines for sustainable design.”
For Cheung, who recently joined the GSD Dean’s Leadership Council, finding approaches that support community and sustainability in the built environment aligns with Nan Fung’s company motto, passed down from her grandfather: “Care for others as you would care for yourself.”

